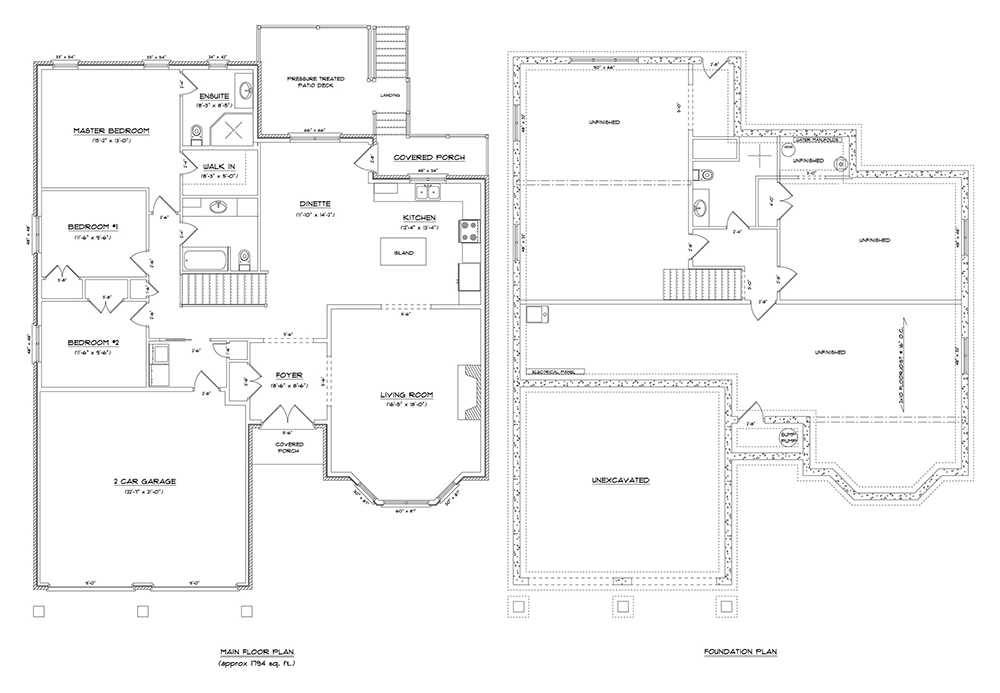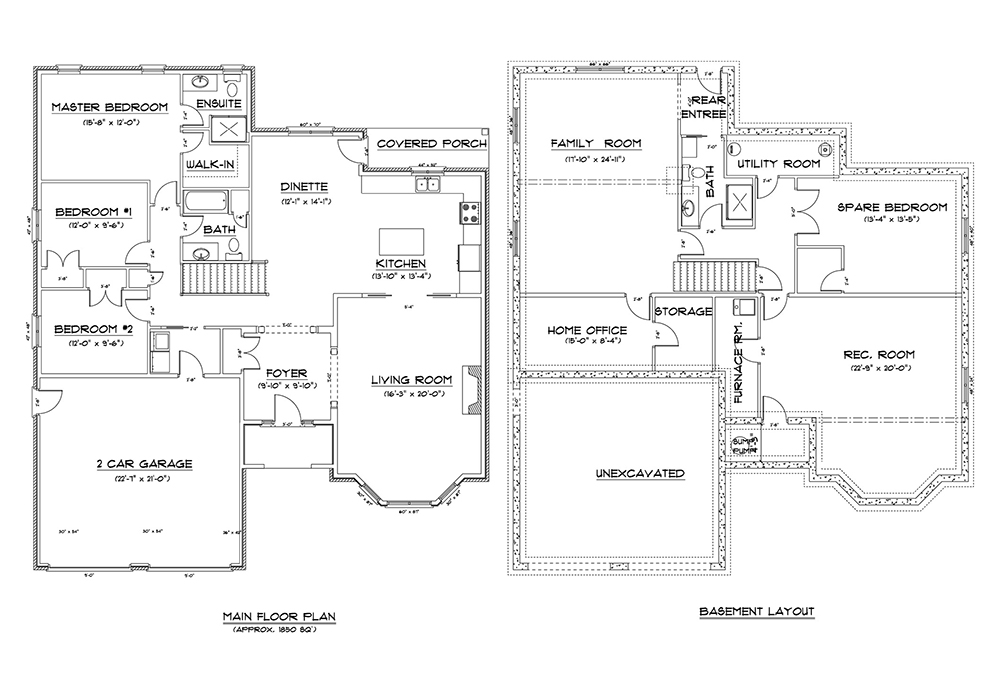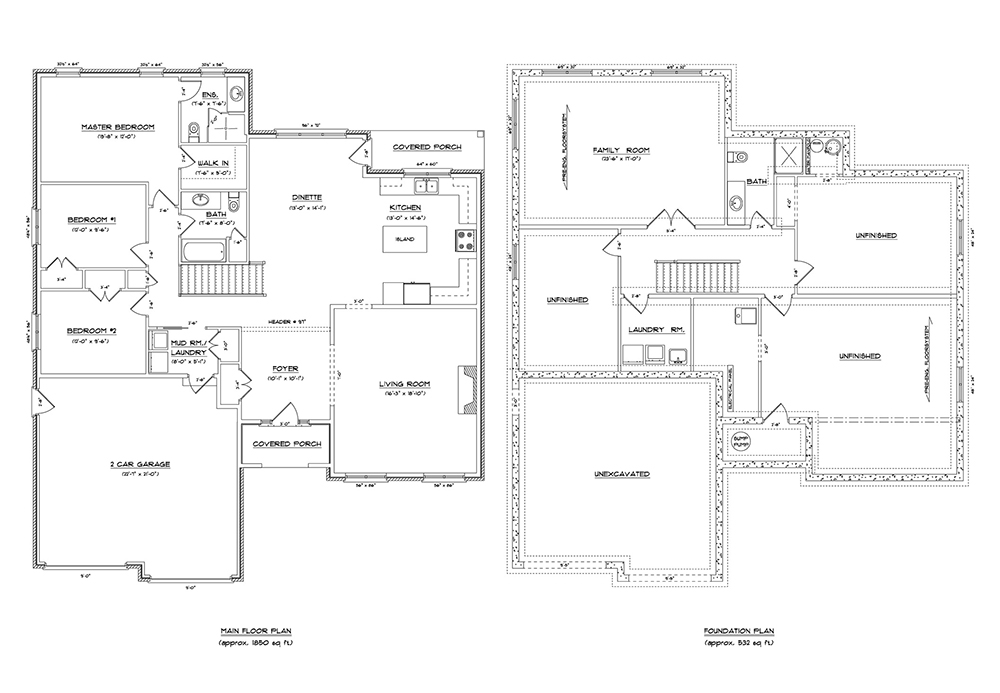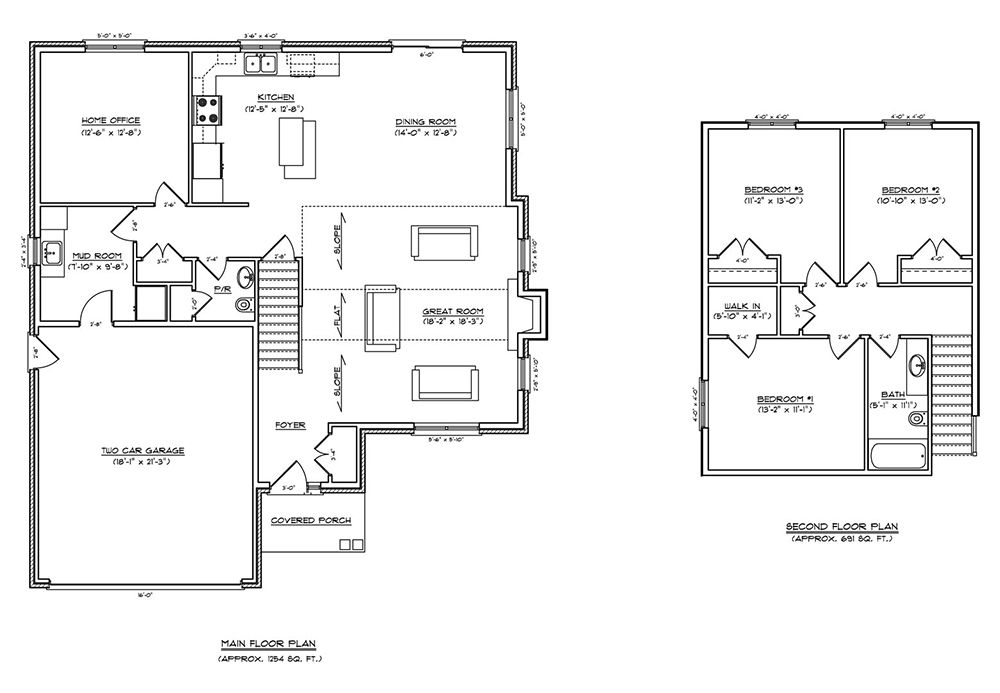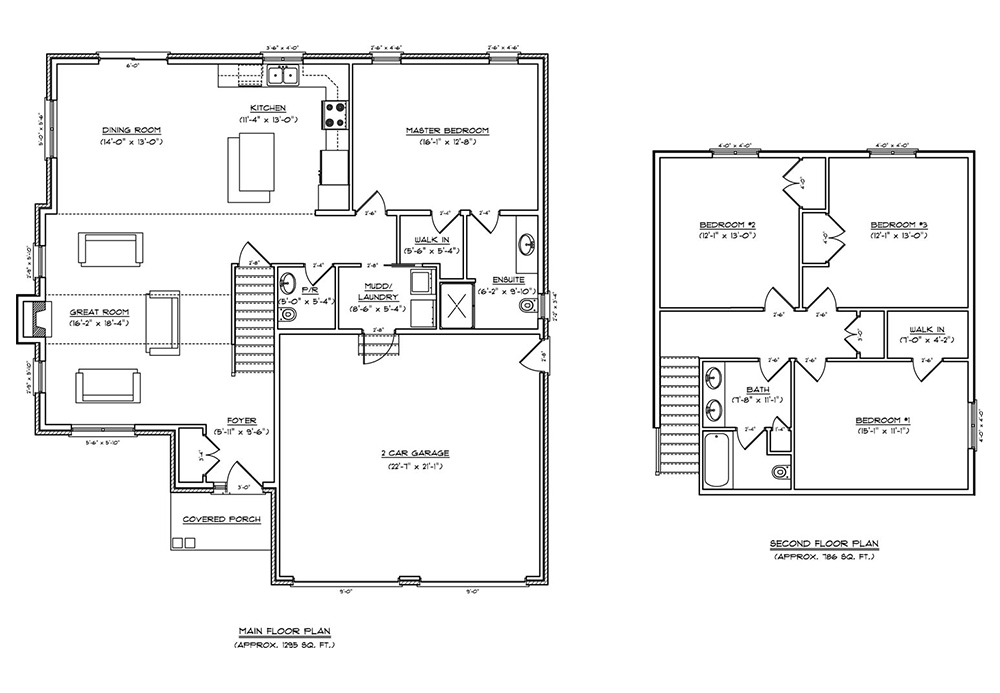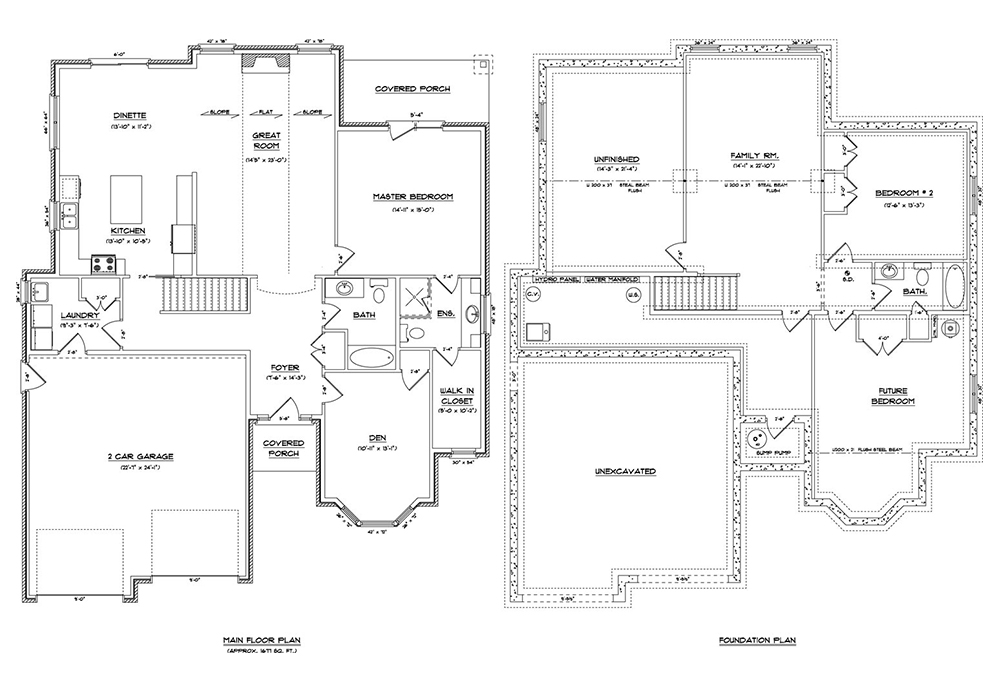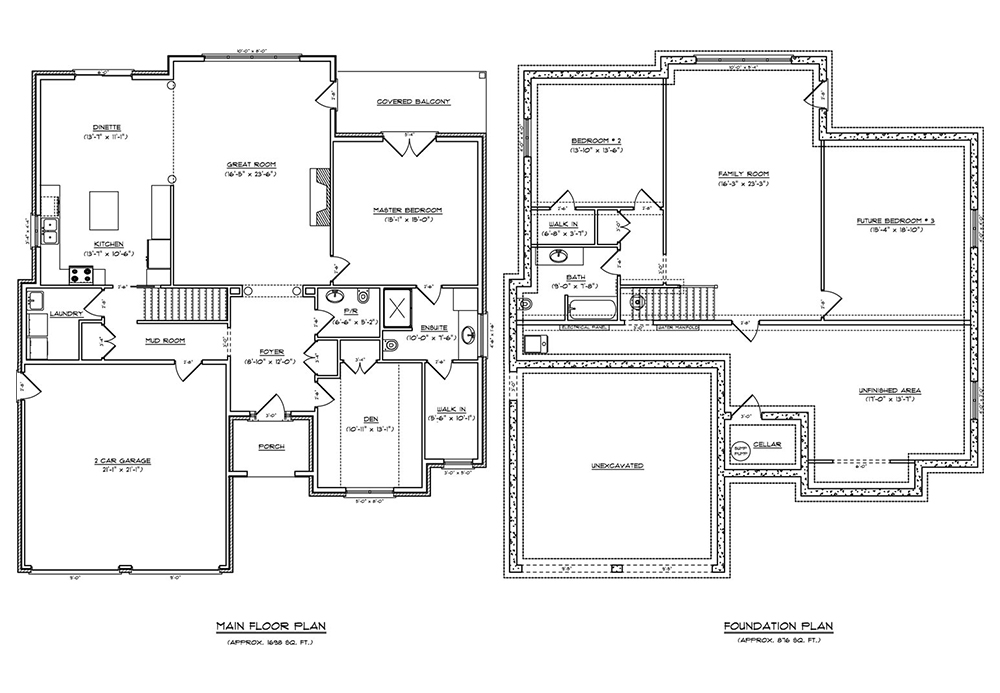Elegance
With a front bay window and accent pillars at the garage, the Elegance is sure to get noticed. A walk out basement and upper level deck create outdoor living space that ties in well with the open concept of this model home. The floor plan is an excellent example of good flow – the living room is open to the kitchen to facilitate entertaining.
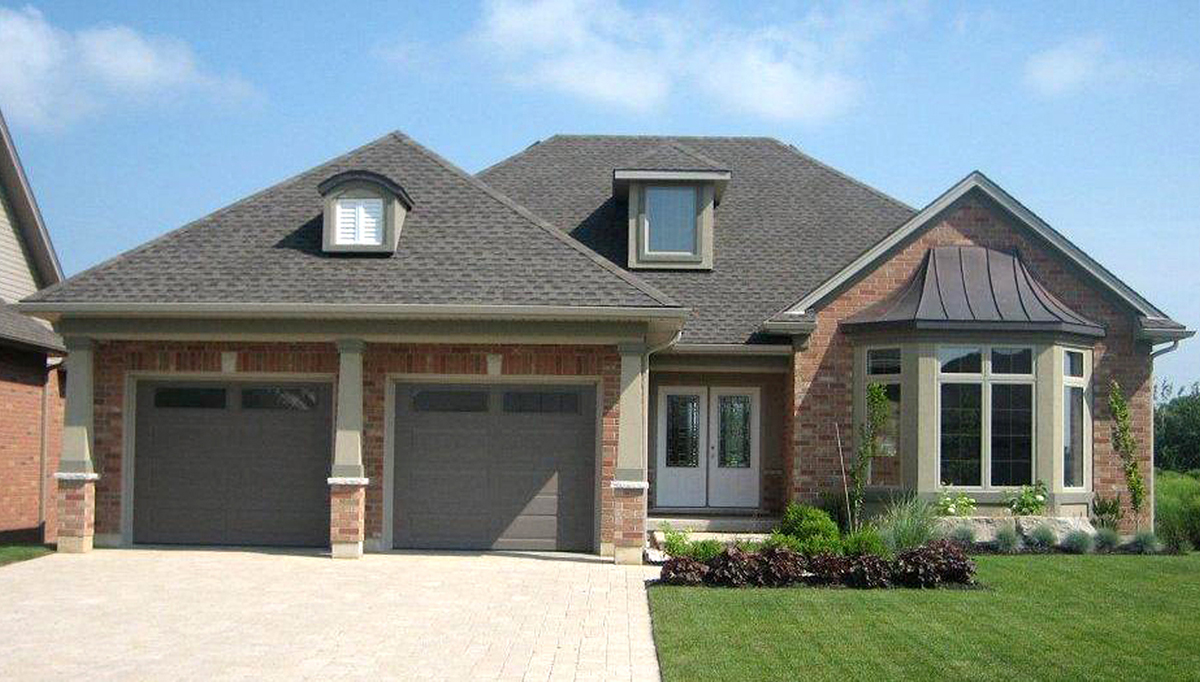
Floor Plans
Elegance I
With a front bay window and accent pillars at the garage, the Elegance is sure to get noticed. A walk out basement and upper level deck create outdoor living space that ties in well with the open concept of this model home. The floor plan is an excellent example of good flow – the living room is open to the kitchen to facilitate entertaining. This floor plans boasts 3 bedrooms, a master ensuite and walk in closet.
Elegance II
At 1850 sq ft this is the ultimate family home. Extra storage space abounds in the kitchen, bedroom closets and linen closets. The basement features a second laundry room and bathroom that are sure to be used.
Elegance III
A grand entrance is your first impression and it just gets better! The living room features a floor to ceiling bay window and gas fireplace. The open concept kitchen and dinette ensure a bright and airy home.
Vista
Designed with the busy family in mind, the Vista features second story bedrooms and a main floor with great flow. The bedrooms are bright and airy, each with its own roomy closet. A mudroom just off the garage will keep those boots out of the living room and the home office will keep the mail off the dining room table!
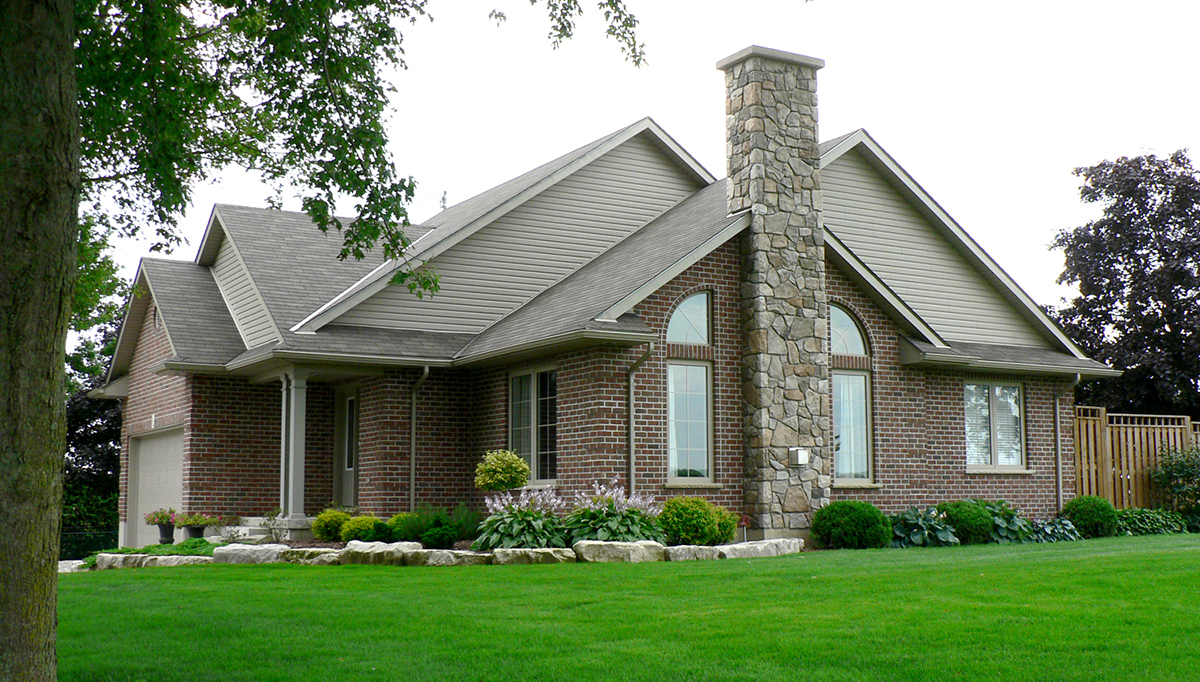
Floor Plans
Vista I
Designed with the busy family in mind, the Vista features second story bedrooms and a main floor with great flow. The bedrooms are bright and airy, each with its own roomy closet. A mudroom just off the garage will keep those boots out of the living room and the home office will keep the mail off the dining room table! At 1945 sq ft, this design is the perfect choice for today’s family.
Vista II
This Vista option puts the master bedroom and ensuite on the main floor with three more bedrooms on the second. The open concept living room and kitchen ensure that the every member of the family is included in all activities. 2081 sq ft.
Leonardo
This stylish single story home utilizes the basement for extra bedrooms and entertainment. The master bedroom is located on the main floor and features access to the covered porch, ensuite and walk in closet. A mudroom connects kitchen to garage and is conveniently close to the laundry room. An open concept kitchen and dinette contribute to its spacious feeling.
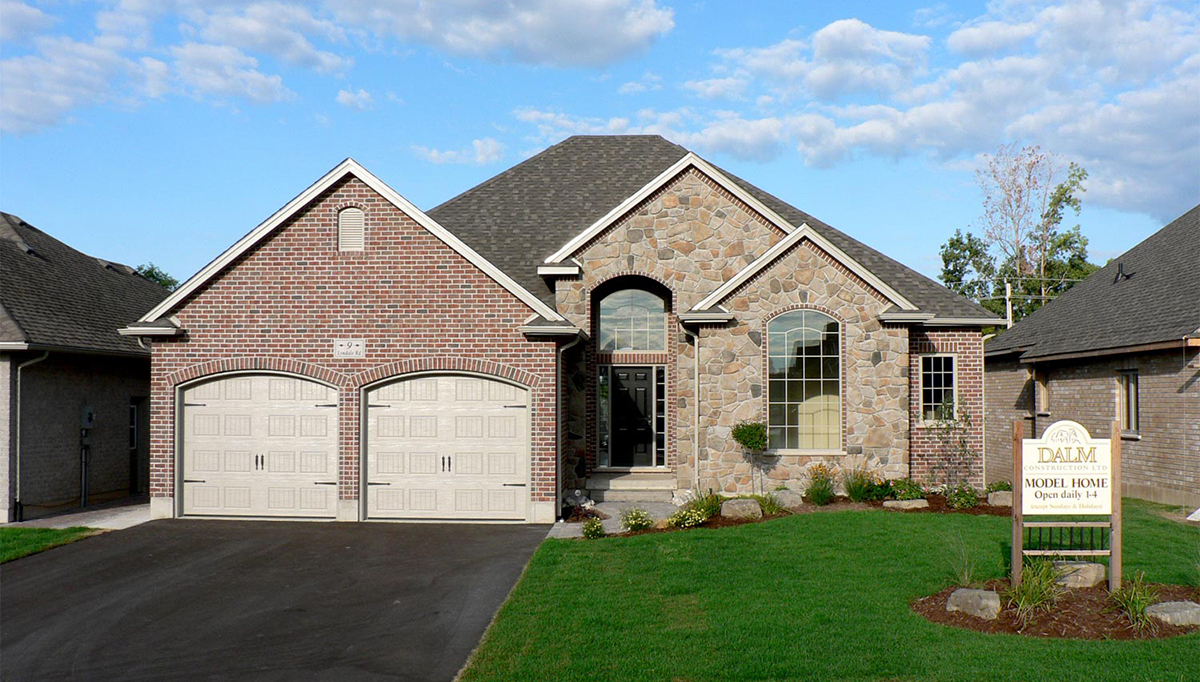
Floor Plans
Leonardo I
With a front bay window and accent pillars at the garage, the Elegance is sure to get noticed. A walk out basement and upper level deck create outdoor living space that ties in well with the open concept of this model home. The floor plan is an excellent example of good flow – the living room is open to the kitchen to facilitate entertaining. This floor plans boasts 3 bedrooms, a master ensuite and walk in closet.
Leonardo II
At 1850 sq ft this is the ultimate family home. Extra storage space abounds in the kitchen, bedroom closets and linen closets. The basement features a second laundry room and bathroom that are sure to be used.

