Kitchen Reno
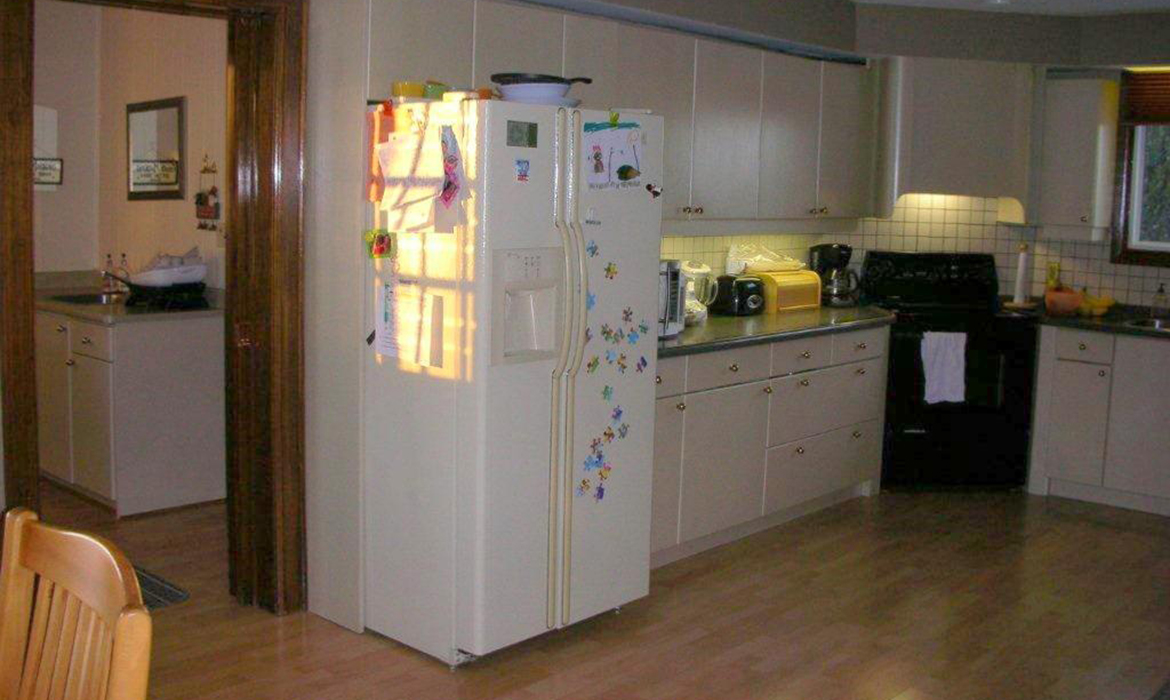
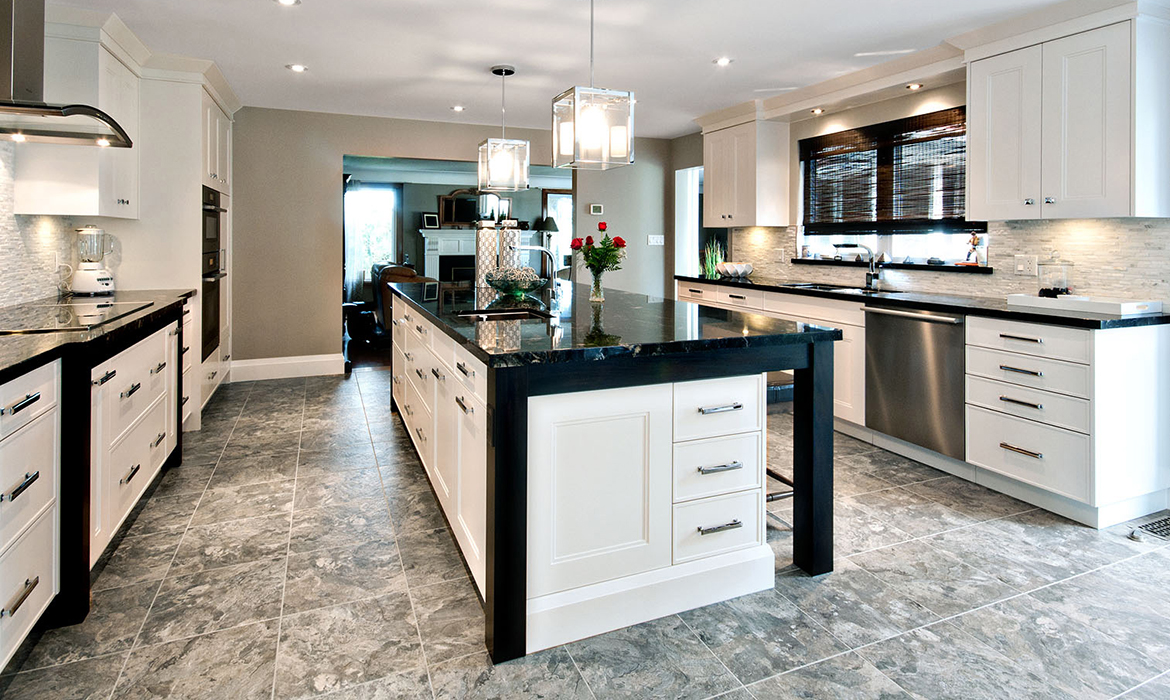
Before
The perfect cup of coffee: that was the inspiration for this project and it took a country kitchen into the next millennium.
After
First the kitchen was moved from the entry to the back of the house and a superfluous dinette removed to make way for an impressive island that seats up to five. Next, state of the art appliances were installed including a Miele built-in coffee station set outside the kitchen area to allow easy access from the dining room, office nook and the patio. Bi-fold closet doors that used to hide the basement stairway were removed and a stainless steel and glass railing installed to open the space. Custom made cabinets in white with dark granite countertops showcase the homeowner’s sleek, European aesthetic.
The bathroom was updated from a crowded and dated ‘Jack & Jill’ to a modern, spa quality space with an all glass shower, dark wood cabinetry and modern lighting.
Cottage Reno
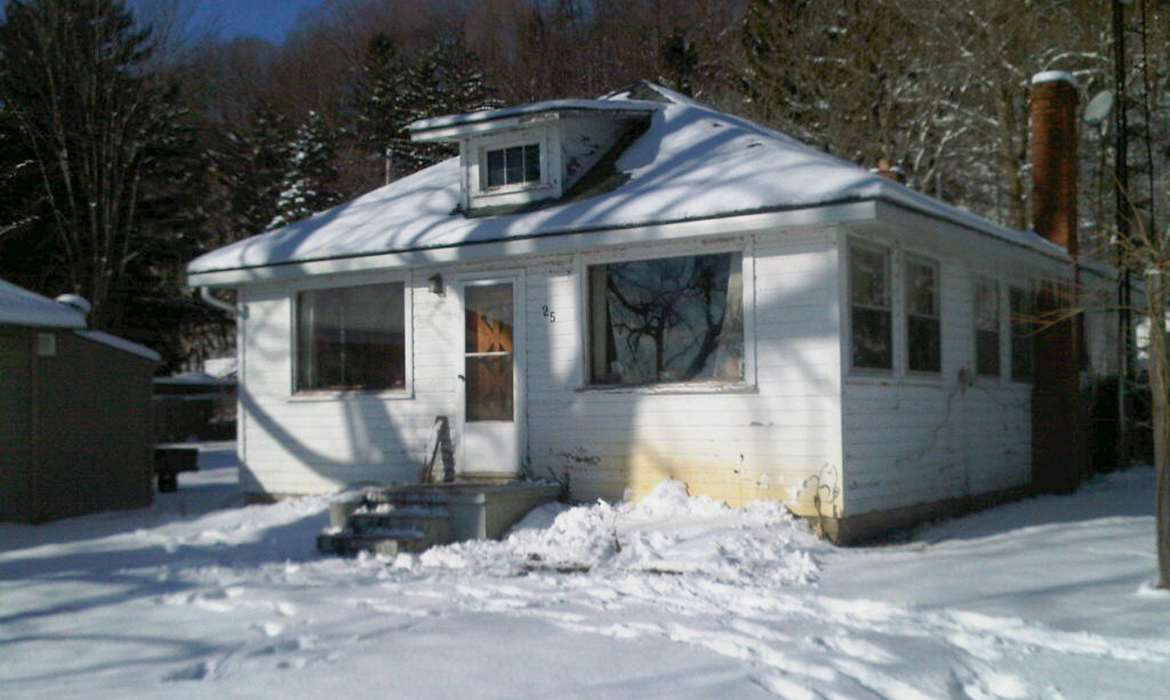
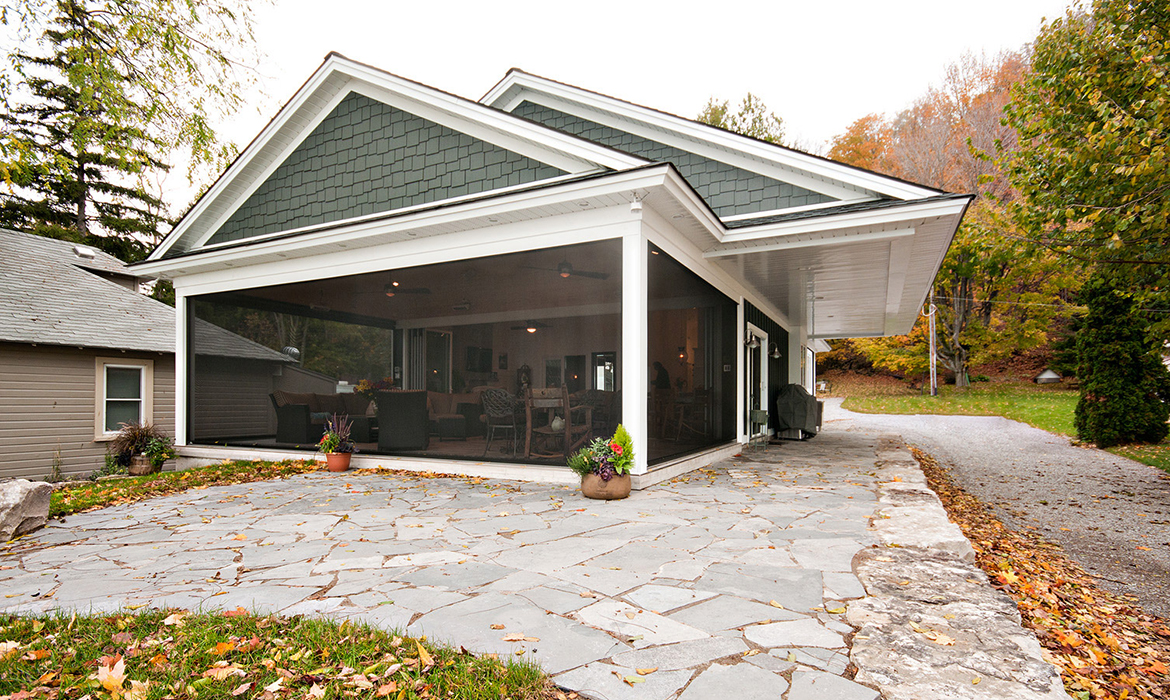
Before
If you vacation on the beautiful shores of Lake Erie you want nothing to stand between you and the view.
Our customers for this renovation believed that whole heartedly. Their vision of a quiet, comfortable retreat centred on gorgeous surroundings.
After
We took a small, dilapidated cottage and transformed it into a light filled, serene sanctuary that is hard to leave. A wall of folding glass is all that separates indoors from out. A marble faced patio and Remote controlled, retractable screens ensure that the vista is never ignored. Cathedral ceilings and a neutral pallet add to the cottage’s airy quality. An unobtrusive sound system and outdoor heaters make it possible for our customers to enjoy the patio in any weather and any season.
Kitchen Reno II
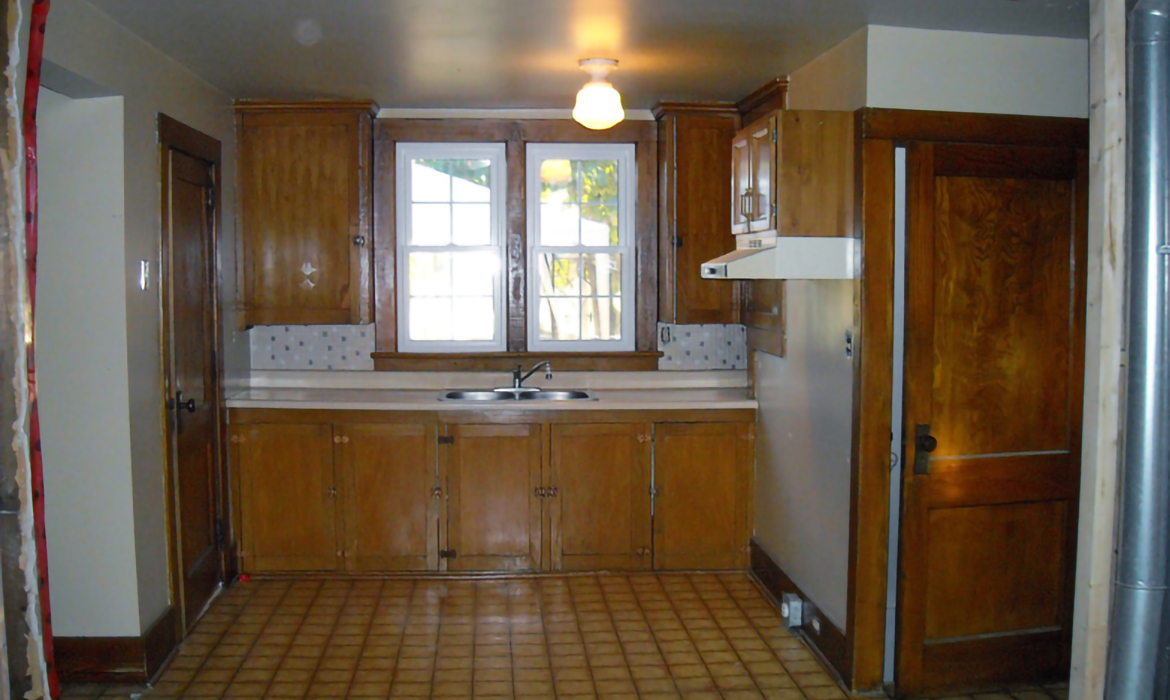
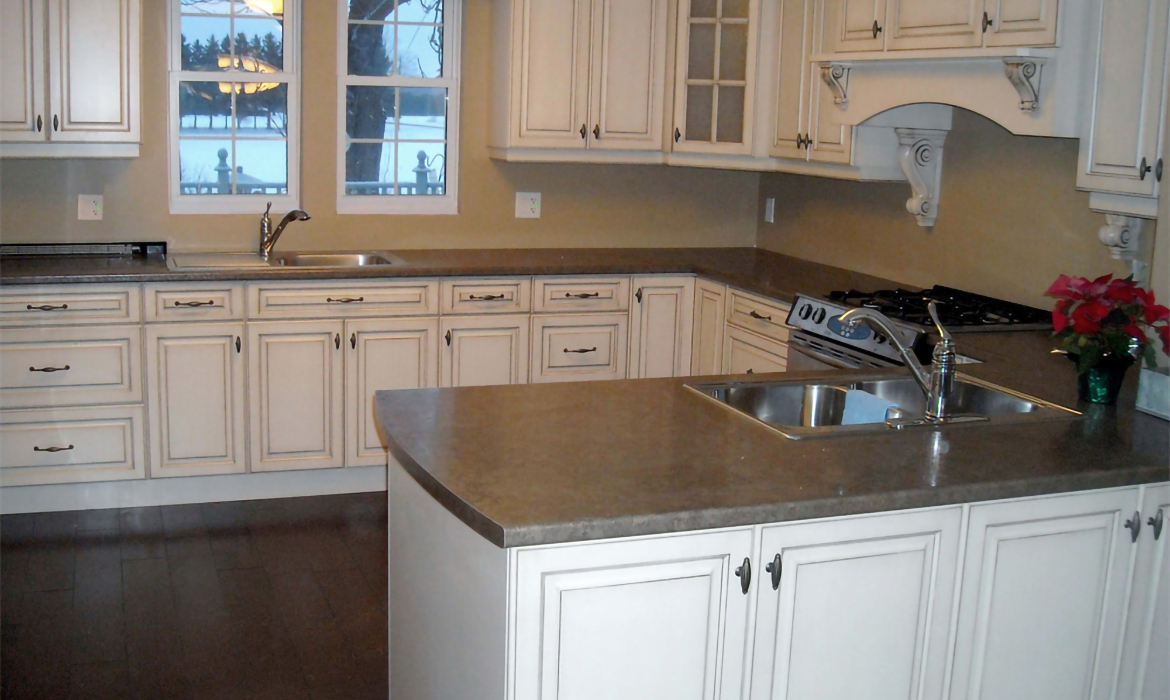
Before
After decades of making do, raising a family and feeding everyone, including the farm help, out of a small, outdated kitchen and living room our customers came to us for a well deserved upgrade.
After
The kitchen was gutted and although the owners gained massive amounts of storage and counter space, the actual foot print stayed the same. To achieve this spectacular transformation the basement stairwell was moved to an opposite wall, the fridge was built into custom cabinetry and an island installed with an extra sink and dishwasher. Just off the new kitchen, a 22′ x 19′ family room with large windows and a gas fireplace was added to complete the new look.
“You made our dreams come true!” ~ Ken & Pat Loncke
